111 Verde View:
Our Home in Singapore
This
was
the first house that we saw during our househunting
days, and we lived in it for our entire 10
years in Singapore, where Dale enjoyed his first taste
of teaching at a good
international
school. Verde View is a housing estate near the
northern end of the
island of Singapore, about an 8 minute drive to
Singapore American
School. It had 4 storeys, with 4 bedrooms and a
rooftop terrace. The
tour that we recreated no longer works in this
security-tight era of
the internet, but we have salvaged some pictures of
the house with
which to recreate a partial tour.
 Shown
here is the entrance via a small yard that never
produced much of a
lawn, owing to how fast the traveler palms grew,
blocking the sun. The
pile of shoes come from a Christmas Party we had for
our neighbor Peter
Tan and his (extended!) family. A favorite memory of
that evening was
the five-year old delicately selecting her potato
chips from a bowl --
using chop sticks. Her sister, noticing the brownies
at the end, turned
her nose up at the wet, brown chocolate...until she
tasted one (then
Dale had to fight to get his portion)!
Shown
here is the entrance via a small yard that never
produced much of a
lawn, owing to how fast the traveler palms grew,
blocking the sun. The
pile of shoes come from a Christmas Party we had for
our neighbor Peter
Tan and his (extended!) family. A favorite memory of
that evening was
the five-year old delicately selecting her potato
chips from a bowl --
using chop sticks. Her sister, noticing the brownies
at the end, turned
her nose up at the wet, brown chocolate...until she
tasted one (then
Dale had to fight to get his portion)!
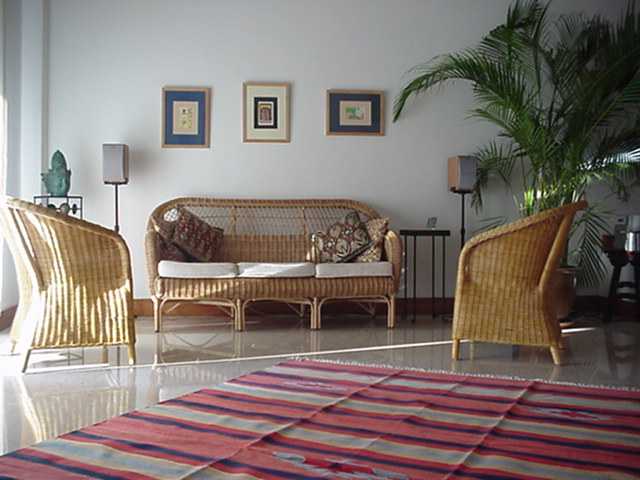 The
living room is shown here, featuring a rattan couch
and chair set. The
couch and photos we brought with us from Beirut.
Although spacious, it
was never the ideal entertaining venue, as it lacked
air conditioning,
and Singapore is always
hot
and humid.
The
living room is shown here, featuring a rattan couch
and chair set. The
couch and photos we brought with us from Beirut.
Although spacious, it
was never the ideal entertaining venue, as it lacked
air conditioning,
and Singapore is always
hot
and humid.
 On
the side of the room opposite the couch was a well-traveled
rattan bar
that was Tracy's from her Jakarta days. It was shipped back to
Texas, and from
there to North Carolina (where we'd met), to later be left in
storage until we were able to
ship it back to Southeast Asia, thanks to the generous shipping
allowance of the Singapore American School (following 2 years in
Beirut). It has served us well and
is a fixture at our current digs in Kuala Lumpur. Above the bar
is the
stairway leading to the next to levels, which consist of four
bedrooms. We used one as a master bedroom, one as a guest room,
one as
an office, and one as the film room.
On
the side of the room opposite the couch was a well-traveled
rattan bar
that was Tracy's from her Jakarta days. It was shipped back to
Texas, and from
there to North Carolina (where we'd met), to later be left in
storage until we were able to
ship it back to Southeast Asia, thanks to the generous shipping
allowance of the Singapore American School (following 2 years in
Beirut). It has served us well and
is a fixture at our current digs in Kuala Lumpur. Above the bar
is the
stairway leading to the next to levels, which consist of four
bedrooms. We used one as a master bedroom, one as a guest room,
one as
an office, and one as the film room.
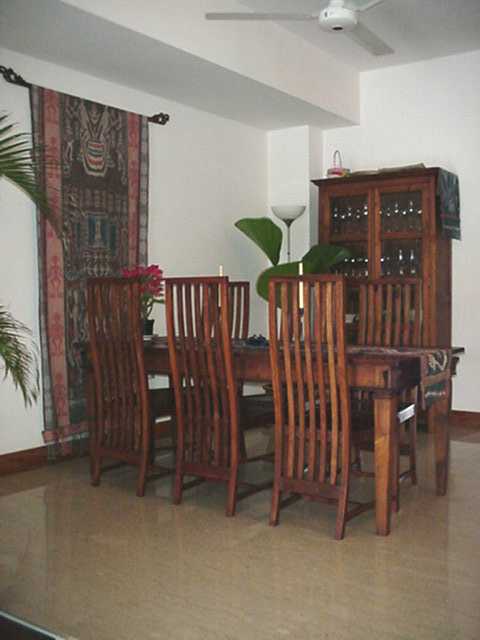 The
dining room was on an elevated platform, a few steps
above the living room.
The chairs and table are teak, and are from Bali, as
is
the china cabinet. The wall hanging is an Indonesian
batik, a gift to
Tracy from the JIS (Jakarta International School)
English department.
The
dining room was on an elevated platform, a few steps
above the living room.
The chairs and table are teak, and are from Bali, as
is
the china cabinet. The wall hanging is an Indonesian
batik, a gift to
Tracy from the JIS (Jakarta International School)
English department.

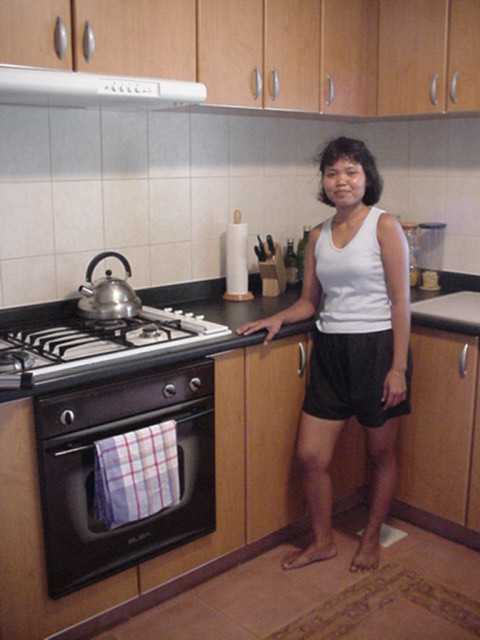 Believe
it our not, we had to beg to have an oven installed in our
kitchen -- they are not standard equipment in kitchens
throughout SE Asia. Although it was small,
the kitchen was perfectly functional, and served us well when we
were
entertaining. Poniyah, our "pembantu" (Bhasa Indonesia for
"helper") not
only did a great job with the
household tasks, but is also an excellent
cook, as well. While Tracy loves to cook, she was more than
happy to
hand over this aspect of daily life -- as SAS pretty much
"owned" us in
terms of time! From the start, Poniyah made amazing tempura, bee
hoon,
spring rolls and Pomfret -- all the Indonesian & Chinese
dishes one
could wish for. Since then, she has added
homemade pasta, salads other Western favorites to her
repertoire. Life
is
good! We adore Poniyah, who's been with us for 17 years, at this
writing.
Believe
it our not, we had to beg to have an oven installed in our
kitchen -- they are not standard equipment in kitchens
throughout SE Asia. Although it was small,
the kitchen was perfectly functional, and served us well when we
were
entertaining. Poniyah, our "pembantu" (Bhasa Indonesia for
"helper") not
only did a great job with the
household tasks, but is also an excellent
cook, as well. While Tracy loves to cook, she was more than
happy to
hand over this aspect of daily life -- as SAS pretty much
"owned" us in
terms of time! From the start, Poniyah made amazing tempura, bee
hoon,
spring rolls and Pomfret -- all the Indonesian & Chinese
dishes one
could wish for. Since then, she has added
homemade pasta, salads other Western favorites to her
repertoire. Life
is
good! We adore Poniyah, who's been with us for 17 years, at this
writing.
 Climbing
the stairs to the second floor is the
master bedroom. It was spacious, with built-in closets and an
ensuite
bath. Shown here is the Balinese teak bed with opium legs. Above
it,
hangs
a Vipula batik from Tracy's Sri Lanka days. The room has a large
east-facing window with a view of the canal and the forest
beyond--very
restful!
Climbing
the stairs to the second floor is the
master bedroom. It was spacious, with built-in closets and an
ensuite
bath. Shown here is the Balinese teak bed with opium legs. Above
it,
hangs
a Vipula batik from Tracy's Sri Lanka days. The room has a large
east-facing window with a view of the canal and the forest
beyond--very
restful!
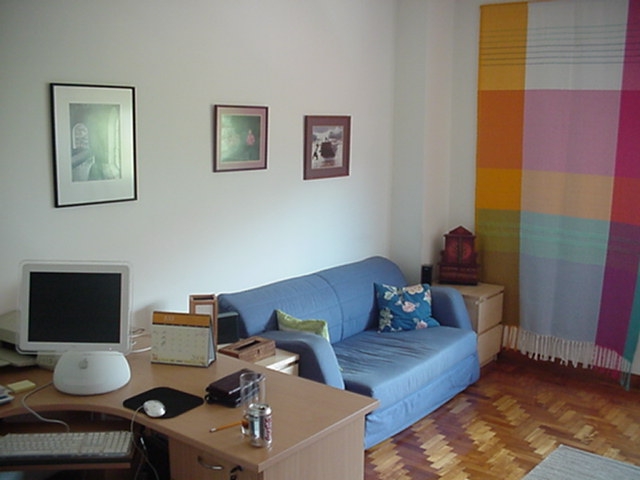
 Across
the hall from the master bedroom was the office. In addition to
the desk
that houses Tracy's desktop Mac, the foldout IKEA couch allows
it to
double as a second guest room. The wall hanging is from Barefoot
Galleries in Colombo, Sri Lanka. The office is also home to the
only TV
in the house, owing to the existence of our fabulous film room
on the
next level. The small rug in front of the television is from our
Syria
travels.
Across
the hall from the master bedroom was the office. In addition to
the desk
that houses Tracy's desktop Mac, the foldout IKEA couch allows
it to
double as a second guest room. The wall hanging is from Barefoot
Galleries in Colombo, Sri Lanka. The office is also home to the
only TV
in the house, owing to the existence of our fabulous film room
on the
next level. The small rug in front of the television is from our
Syria
travels.

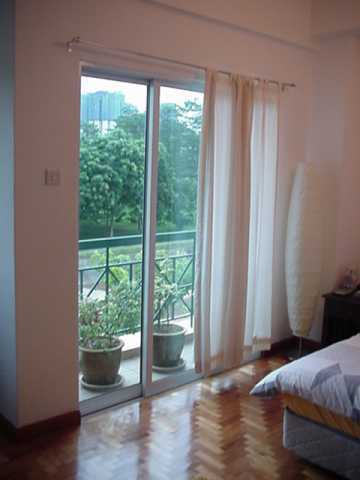 On
the third floor, directly above the master bedroom was the main
guestroom. It featured a double bed and an ensuite bath. As with
the master, it had a large window overlooking greenery. It also
doubled as Tracy's massage room. Ahh, a great use for dedicated
space!
On
the third floor, directly above the master bedroom was the main
guestroom. It featured a double bed and an ensuite bath. As with
the master, it had a large window overlooking greenery. It also
doubled as Tracy's massage room. Ahh, a great use for dedicated
space!

 Across
the hall from the guestroom was our favorite spot, the film
room. It
featured a 120-inch pull-down screen, and sound was dampened by
both the
Sri Lankan wall hangings and acoustical panels. The result was a
room
that had a live end and a dead end, making it ideal both for
movie
viewing and musical recording. More information is available on
the separate film room page.
Across
the hall from the guestroom was our favorite spot, the film
room. It
featured a 120-inch pull-down screen, and sound was dampened by
both the
Sri Lankan wall hangings and acoustical panels. The result was a
room
that had a live end and a dead end, making it ideal both for
movie
viewing and musical recording. More information is available on
the separate film room page.
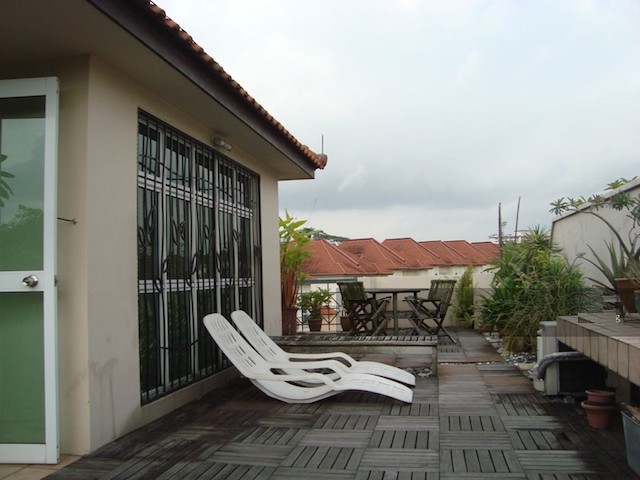
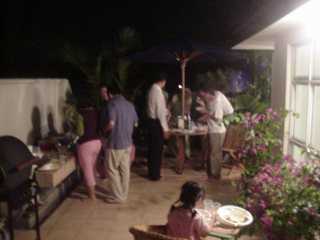 Finally,
we
arrive at the fourth storey, the rooftop terrace. The photo to
the
left is not our unit, but a similar one taken from a real estate
website. The small thumbnail to the left shows our terrace in
action
during a party with our neighbors, the Tan family. For more
of that intercultural event (ha ha), please select this link: Our
Choa Chu Kang Christmas.
Finally,
we
arrive at the fourth storey, the rooftop terrace. The photo to
the
left is not our unit, but a similar one taken from a real estate
website. The small thumbnail to the left shows our terrace in
action
during a party with our neighbors, the Tan family. For more
of that intercultural event (ha ha), please select this link: Our
Choa Chu Kang Christmas.
 Shown
here is the entrance via a small yard that never
produced much of a
lawn, owing to how fast the traveler palms grew,
blocking the sun. The
pile of shoes come from a Christmas Party we had for
our neighbor Peter
Tan and his (extended!) family. A favorite memory of
that evening was
the five-year old delicately selecting her potato
chips from a bowl --
using chop sticks. Her sister, noticing the brownies
at the end, turned
her nose up at the wet, brown chocolate...until she
tasted one (then
Dale had to fight to get his portion)!
Shown
here is the entrance via a small yard that never
produced much of a
lawn, owing to how fast the traveler palms grew,
blocking the sun. The
pile of shoes come from a Christmas Party we had for
our neighbor Peter
Tan and his (extended!) family. A favorite memory of
that evening was
the five-year old delicately selecting her potato
chips from a bowl --
using chop sticks. Her sister, noticing the brownies
at the end, turned
her nose up at the wet, brown chocolate...until she
tasted one (then
Dale had to fight to get his portion)!
 On
the side of the room opposite the couch was a well-traveled
rattan bar
that was Tracy's from her Jakarta days. It was shipped back to
Texas, and from
there to North Carolina (where we'd met), to later be left in
storage until we were able to
ship it back to Southeast Asia, thanks to the generous shipping
allowance of the Singapore American School (following 2 years in
Beirut). It has served us well and
is a fixture at our current digs in Kuala Lumpur. Above the bar
is the
stairway leading to the next to levels, which consist of four
bedrooms. We used one as a master bedroom, one as a guest room,
one as
an office, and one as the film room.
On
the side of the room opposite the couch was a well-traveled
rattan bar
that was Tracy's from her Jakarta days. It was shipped back to
Texas, and from
there to North Carolina (where we'd met), to later be left in
storage until we were able to
ship it back to Southeast Asia, thanks to the generous shipping
allowance of the Singapore American School (following 2 years in
Beirut). It has served us well and
is a fixture at our current digs in Kuala Lumpur. Above the bar
is the
stairway leading to the next to levels, which consist of four
bedrooms. We used one as a master bedroom, one as a guest room,
one as
an office, and one as the film room.

 Believe
it our not, we had to beg to have an oven installed in our
kitchen -- they are not standard equipment in kitchens
throughout SE Asia. Although it was small,
the kitchen was perfectly functional, and served us well when we
were
entertaining. Poniyah, our "pembantu" (Bhasa Indonesia for
"helper") not
only did a great job with the
household tasks, but is also an
Believe
it our not, we had to beg to have an oven installed in our
kitchen -- they are not standard equipment in kitchens
throughout SE Asia. Although it was small,
the kitchen was perfectly functional, and served us well when we
were
entertaining. Poniyah, our "pembantu" (Bhasa Indonesia for
"helper") not
only did a great job with the
household tasks, but is also an  Climbing
the stairs to the second floor is the
master bedroom. It was spacious, with built-in closets and an
ensuite
bath. Shown here is the Balinese teak bed with opium legs. Above
it,
hangs
a Vipula batik from Tracy's Sri Lanka days. The room has a large
east-facing window with a view of the canal and the forest
beyond--very
restful!
Climbing
the stairs to the second floor is the
master bedroom. It was spacious, with built-in closets and an
ensuite
bath. Shown here is the Balinese teak bed with opium legs. Above
it,
hangs
a Vipula batik from Tracy's Sri Lanka days. The room has a large
east-facing window with a view of the canal and the forest
beyond--very
restful!
 Across
the hall from the master bedroom was the office. In addition to
the desk
that houses Tracy's desktop Mac, the foldout IKEA couch allows
it to
double as a second guest room. The wall hanging is from Barefoot
Galleries in Colombo, Sri Lanka. The office is also home to the
only TV
in the house, owing to the existence of our fabulous film room
on the
next level. The small rug in front of the television is from our
Syria
travels.
Across
the hall from the master bedroom was the office. In addition to
the desk
that houses Tracy's desktop Mac, the foldout IKEA couch allows
it to
double as a second guest room. The wall hanging is from Barefoot
Galleries in Colombo, Sri Lanka. The office is also home to the
only TV
in the house, owing to the existence of our fabulous film room
on the
next level. The small rug in front of the television is from our
Syria
travels.
 On
the third floor, directly above the master bedroom was the main
guestroom. It featured a double bed and an ensuite bath. As with
the master, it had a large window overlooking greenery. It also
doubled as Tracy's massage room. Ahh, a great use for dedicated
space!
On
the third floor, directly above the master bedroom was the main
guestroom. It featured a double bed and an ensuite bath. As with
the master, it had a large window overlooking greenery. It also
doubled as Tracy's massage room. Ahh, a great use for dedicated
space!
 Across
the hall from the guestroom was our favorite spot, the film
room. It
featured a 120-inch pull-down screen, and sound was dampened by
both the
Sri Lankan wall hangings and acoustical panels. The result was a
room
that had a live end and a dead end, making it ideal both for
movie
viewing and musical recording. More information is available on
the separate film room page.
Across
the hall from the guestroom was our favorite spot, the film
room. It
featured a 120-inch pull-down screen, and sound was dampened by
both the
Sri Lankan wall hangings and acoustical panels. The result was a
room
that had a live end and a dead end, making it ideal both for
movie
viewing and musical recording. More information is available on
the separate film room page.
 Finally,
we
arrive at the fourth storey, the rooftop terrace. The photo to
the
left is not our unit, but a similar one taken from a real estate
website. The small thumbnail to the left shows our terrace in
action
during a party with our neighbors, the Tan family. For more
of that intercultural event (ha ha), please select this link: Our
Choa Chu Kang Christmas.
Finally,
we
arrive at the fourth storey, the rooftop terrace. The photo to
the
left is not our unit, but a similar one taken from a real estate
website. The small thumbnail to the left shows our terrace in
action
during a party with our neighbors, the Tan family. For more
of that intercultural event (ha ha), please select this link: Our
Choa Chu Kang Christmas.