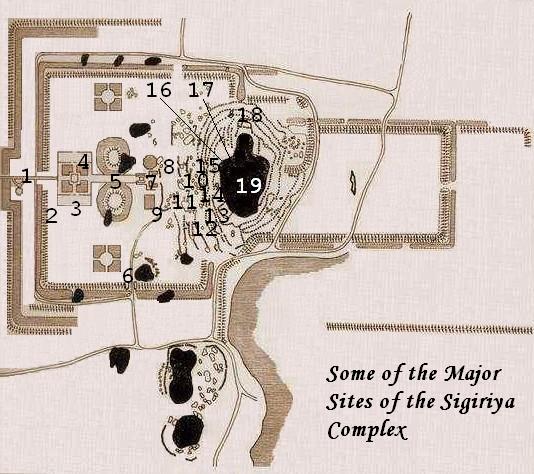

| 1. Inner Moat | 5. Fountain Gardens | 9. Asana Chapel | 13. Audience Hall/Cistern | 17. Mirror Wall |
| 2. Miniature Water Garden | 6. Summer Palaces | 10. Monk's Cave | 14. Split Boulder Archway | 18. Lion Staircase |
| 3. Bathing Pools | 7. Upper Fountain Level | 11. Monastery | 15. Terrace Gardens | 19.Royal Palace |
| 4. Water Garden 1 | 8. Preaching Rock | 12. Cobra Hood Rock | 16. Sigiriya Maidens |
For A More Detailed Tour of Sigiriya Select One of the Four Major Areas Below
The Layout of Sigiriya:
The urban center designed by Kasyapa is centered
around
the Sigiriya rock, which rises about 200 meters above the
surrounding plain. Extending east and west from the rock are two
fortified precincts; the western precinct (to the left above), which
encompasses 90 hectares, and the eastern precinct which covers 40
hectares. The western area was the royal park area, a
symmetrically-designed pleasure garden with elaborate water-retaining
structures, as well as surface and subsurface hydraulic systems. It is
surrounded by three ramparts and two moats, forming a rectangular area
whose inner precincts measure about 700 meters from east to west and
500 meters from north to south. On the other side of the rock, the
eastern area appears to have been a ceremonial precinct with a large
central pavilion as its only permanent structure. Kasyapa and his royal
family lived their lives within these walls. Moving inward from the two
precincts in an ever-ascending fashion are a series of boulder gardens
and then terraced gardens, leading to the entrance to the Sigiriya
rock. Access to the rock is gained via a long passageway that begins on
the west side of the terrace gardens, and winds northward along the
Mirror Wall to the Lion Platform. From there it is straight up the
north face of the rock to the royal palace and gardens at the top of
Sigiriya rock. To the east of the complex is the largely unexcavated
outer city where the subjects of Kasyapa dwelt. To see what it might
have looked like at its peak, please view the video below
3D Recreation of Sigiriya Complex
Significance of Sigiriya: [From Sigiriya by Senake Bandaranayake]
Among the most remarkable aspects of the urban form at Sigiriya are its planning mathematics and total design concept. The plan of the city is based on a precise square module. The layout extends outward from the coordinates at the center of the palace complex on top of the rock. The eastern and western entrances are directly aligned with the central east-west axis. The royal water gardens and the moats and ramparts of the western precinct are based on a "echo" plan, which duplicates the layout on either side of the north-south and east-west axes. In its total conception Sigiriya represents a brilliant combination of concepts of symmetry and asymmetry in a deliberate interlocking of geometrical plan and natural form. (pages 6-7)