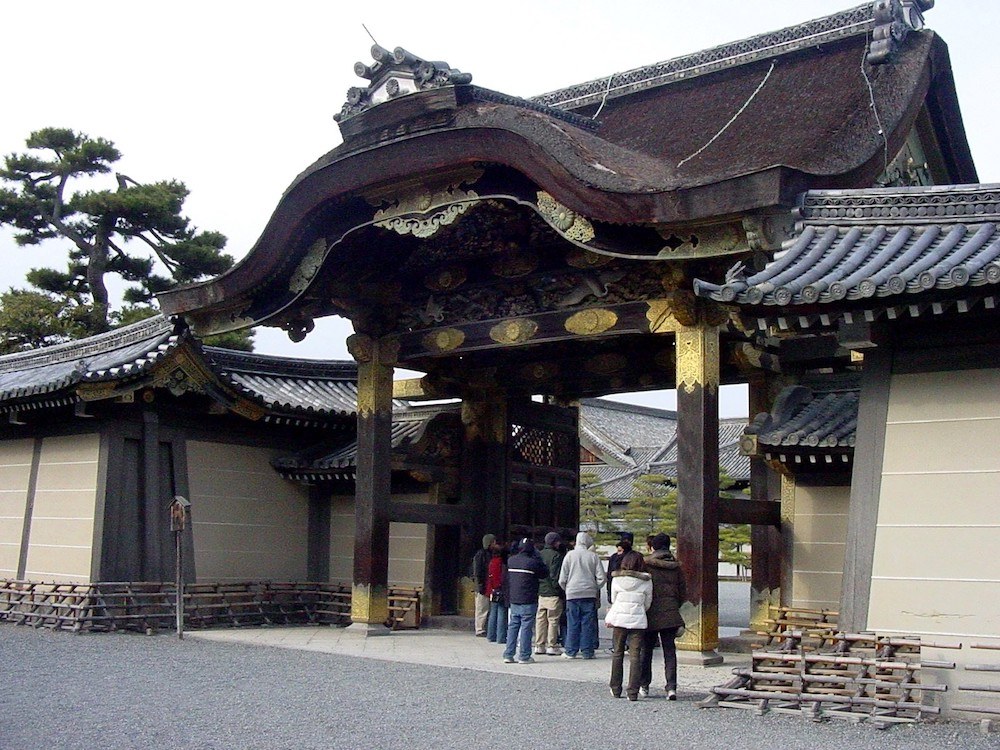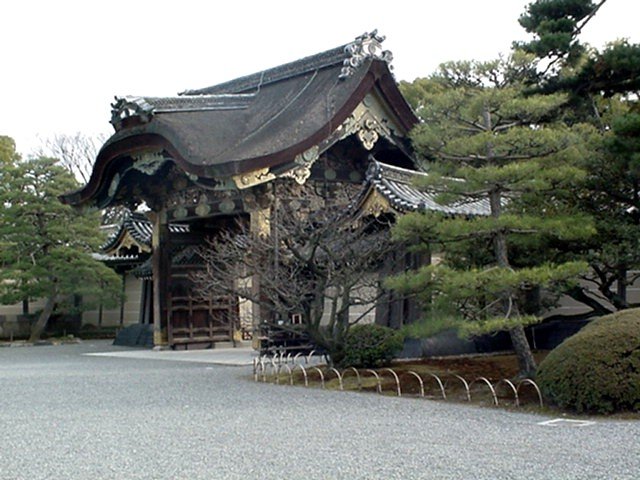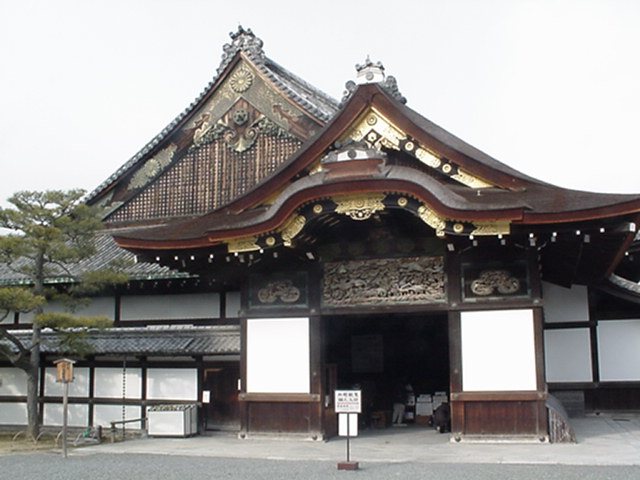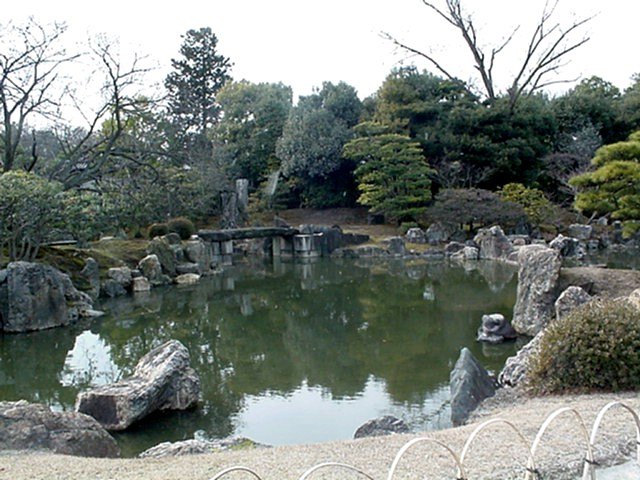

Nijo Castle
The Nijo Castle is a symbol of the
power
of the Tokugawa Shogunate. Its construction was ordered by the first
Tokugawa Shogun, Ieyasu, in 1603, when he ordered all feudal lords of
western Japan to aid in its construction. It was completed by the third
shogun, Iemitsu, in 1626, and served as the Kyoto residence of the
shogunate. It is a sprawling complex, as shown in the diagram to the
left. There is an inner and outer aspect to the Nijo complex. The outer
section, shown in the bottom half, contains most of the sites shown on
this page while the inner palace, the top portion surrounded by a moat,
was the original home of the Tokugawa shoguns. Visitors to Nijo Castle
enter through the Higashi-Ote-mon or Eastern main gate, which
is the entrance shown at the bottom of the diagram. The photo to the
right shows the eastern entrance. The total area of the castle is
275,000 square meters; 7,300 square meters are occupied by buildings.
The eastern gate is spanned by a
wide
moat and defended by high stone walls. The photo to the left shows the
walkway across the moat leading to the eastern entrance, while the
photo to the right is an interior shot of the Higashi-Ote-mon
gate. As you can see, the foundation of both the walls and gate are
stone, with wooden roofed walkways constructed over them. This was a
weak point in the construction, as parts of the palace have burned
down, owing once to lightning and again owing to a city-wide fire. The
last rebuilding effort took place in 1867.



Tozamurai-no-ma (Retainers Room): decorated with leopards and tigers, this room served as a waiting chambers for visiting lords
Shikidai-no-ma (Reception Room): decorated with massive ancient pine trees painted by Kano Tan'yu, this was where the visiting lords were received by the shogun's ministers
Ohiroma San-no-ma (Third Grand Chamber): the waiting room for the Tozama Daimyo (independent lords), it features transoms made of solid cypress carved with different designs, as well as metal nail covers of gold plated copper.
Ohiroma Ich-no-ma (First and Second Grand Chambers): these two chambers served as the most important official audience rooms in the palace. The interior design, incorporating bold forms of pines and a lavish use of gold and lacquer, was intended to overwhelm visiting feudal lords with the power and authority of the Tokugawa Shogunate. Behind the sliding doors with beautiful red tassels is a room called Muska-kakushi-no-ma; here bodyguards stood to protect the Shogun. These chambers were used in 1867 by the fifteenth Tokugawa Shogun to announce the restoration of sovereignty to the emperor, bringing the Tokugawa Shogunate to an end.
Kuro-Shoin (Inner Audience Chamber): the audience chamber of the inner place; here the shogun granted interviews to the Daimyos who were closest in blood relations. The beautiful paintings on the sliding doors and walls were executed by Kano Naonobu, a younger brother of Kano Tan'yu
Shiro-Shoin (Shogun's Living Quarters): the innermost (and most secure) chambers in Ninomaru Palace, located at the farthest distance from the palace entrance. The paintings on the wall were executed by Kano Koi. The restful scenes of mountains and water were designed to create a relaxing atmosphere; another stress reliever was no doubt the fact that only female attendants were allowed entry. This part of the palace was further protected by the Uguisu-Bari, or Nightingale Floor. From the entrance to the palace to the Grand Chamber (below) the wooden floors squeak whenever anyone walks upon them. When someone walks on the floor, clamps under the floor joints move up and down, creating friction between it and the nails and clamps that hold them in place, creating a sound like a Nightingale that would alert the Shogun of an intruder
Ohiroma Ya-no-ma (Fourth Grand Chamber): in this room were kept the Shogun's spears, swords, and other weapons. The screen paintings of pine trees and hawks by Kano Tan'yu are appropriate symbols of the military prowess. One of the pine branches is 11 meters long.
A Overview of Niromaru
Palace by Amy Moncure
